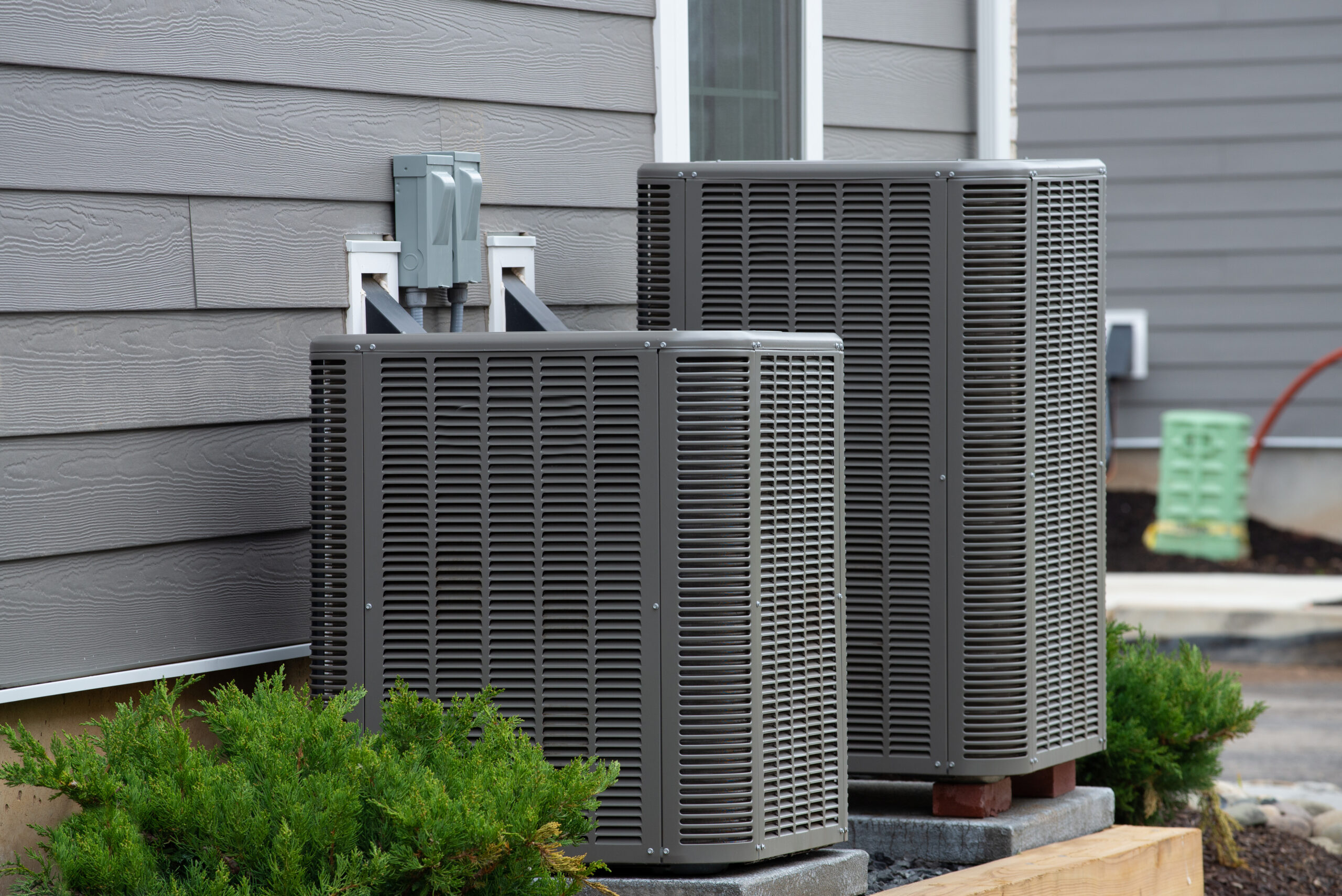Ready to fix uneven rooms for good? Call 419.827.5799 to book your zoning assessment. Ask about financing to spread payments over time.


Stop the “too hot upstairs, too cold downstairs” tug-of-war. HVAC zoning lets you control temperatures room-by-room or floor-by-floor, so everyone’s comfortable without overheating or overcooling the whole house.
Zoning divides your home’s ductwork into separate “zones,” each managed by its own thermostat or sensor. Motorized dampers inside the ducts open and close as needed, directing the right amount of air to the right spaces. A central control panel coordinates everything with your furnace, AC, or heat pump.

Thermostats or smart sensors read the temperature in each zone. The panel tells dampers to open for zones that need air and stay closed for zones that don’t. Your equipment runs only as long as it takes to satisfy the zones calling for comfort. The result is steadier temps, fewer hot/cold spots, and less waste.
If you already have ductwork in decent shape, zoning is often the cleanest, most cost-effective way to fix uneven rooms. If a space has no ducts or needs totally independent control (garage apartment, detached office), a ductless mini-split may be the better fit. We’ll help you decide—many homes use a mix of both.
Zoning works with most modern furnaces, air conditioners, and heat pumps—including variable-speed equipment and dual-fuel setups. We assess duct sizing, static pressure, and return air to make sure your system and dampers play nicely together.
Change filters on schedule, keep vents unblocked, and let us check damper operation during annual HVAC maintenance. A quick system check keeps zones responsive and efficient.
Northwest Ohio homes run the gamut—drafty older houses near downtown, split-levels along the I-75 corridor, sunrooms and bonus rooms added over time. We design zoning around these realities so the fix actually solves your hot/cold trouble spots.
Project cost depends on the number of zones, dampers, and controls. Many homeowners offset the investment with lower run times and fewer comfort complaints. Financing is available with approved credit, and we’ll walk you through options during your estimate.
Most homes see big gains with two to three zones (e.g., upstairs, downstairs, and an addition). Larger or more complex homes may benefit from four or more.
In many cases, yes. We evaluate duct condition and equipment compatibility, then design a retrofit that won’t choke airflow.
Zoning helps by conditioning only the areas that need it and preventing overheating/overcooling. Actual savings vary by home, usage, and insulation.
Most projects finish in a day or two, depending on access to ductwork and the number of zones.
Often yes—each zone needs its own thermostat or sensor. We can integrate with many smart thermostats for app control and scheduling.